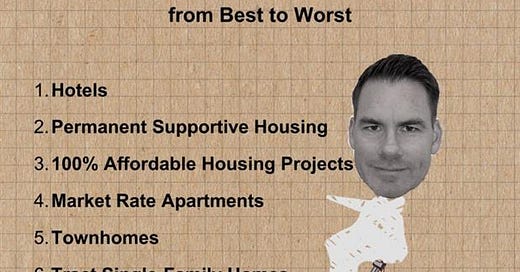From Hotels to Homes: Ranking Housing Types for Modular Construction from Best to Worst
Discover where modular shines and where it falls short.
In case you need a refresher, Volumetric Modular construction involves building components in a factory setting before assembling them on-site. When executed correctly, modular construction can save both time and money while delivering a product equal to or of better quality than traditional site-built construction. However, modular methods have an optimal range, and certain project types are more suitable than others.
Here's my ranking from best to worst housing types for modular construction:
Hotels: Factory construction is most efficient with minimal unit types and single-wide modules (12-14 feet). Hotels, particularly low—and mid-rise limited-service hotels, can maximize this efficiency by repeatedly utilizing the same single-wide modules. The big dogs agree with Marriott and Hilton's recent use of modular construction to save time.
Permanent Supportive Housing (PSH): Housing for formerly homeless individuals is similar to hotels, as most units are small single-room occupancy (SRO) units or studios. Uniform units promote resident equality and simplify maintenance, which is often intensive for PSH.
100% Affordable Housing: Like permanent supportive housing (PSH), entirely affordable apartment projects should limit unit type variety. Subsidized rents reduce the need for diverse unit types tied to residents' budgets.
Market Rate Apartments: Typical podium or wrap apartments can benefit from Modular construction if the development team is disciplined about minimizing unit types. Even one-, two-, and three-bedroom unit types that require multiple side-by-side modules can be effective if you can repeat bedroom modules and optimize mate line connection points. Modular construction is less practical for high-end luxury buildings due to larger room sizes, diverse unit types, and higher finish expectations.
Townhomes: The effectiveness of modular construction varies greatly by townhouse project size and site. Townhome developments benefit from modular construction when projects include at least ten units, ideally 20 or more. Additionally, the site should not be heavily constrained, allowing the width of the townhomes to follow modular efficiencies. On the contrary, tight urban infill sites are less conducive as townhouse width is often a product of dividing up the site, leading to awkward module widths or not maximizing the buildable site area. Moreover, townhome garages are challenging to build in a factory, often requiring on-site construction of the ground floor. The repetition of trades to site-build the ground floor and factory-build the upper 1-3 stories is inefficient.
Tract Single-Family Homes: For homebuilders constructing large developments of for-sale or build-to-rent (BTR) homes, modular construction can be an effective approach, as these project types benefit from repetition and scalability. Factory-built homes take advantage of economies of scale, which help reduce costs and speed up timelines. However, building a garage in this context presents challenges similar to townhomes.
ADUs: I spent four years working to create repeatable factory-built accessory dwelling units (ADUs) with very mixed outcomes. Ultimately, every backyard and individual situation varies, so purchasing a pre-designed, ready-to-go modular ADU is only suitable for certain properties with owners who do not desire customization. Designing a one-off custom ADU is rarely practical for modular construction, as most factories are unlikely to take on such projects.
Custom Single-Family Homes: Designing and building a custom home is usually reserved for those with the financial means and the desire to create a space tailored to their lifestyle. Combining this high level of customization with the inevitable lack of uniformity and the frequent changes requested during construction establishes a scenario that can undermine all the efficiencies typically associated with modular construction. While some manufacturers have pursued the production of custom homes, the idea of a factory engineering, creating shop drawings, and fabricating 12 unique modules out of a total of 12 is quite daunting. On more than one occasion, I've been on a factory tour where a staff member commented that they wished they could eliminate the highly custom builds from their assembly line.
More Modular Resources
Earlier this year, I spent six months spilling my guts onto paper with my real-life lessons learned in modular construction. You can download all that valuable information for free via this link. There are no strings attached. I want to spread the word and help people decide if modular construction suits their project.
Download it today:
Images 2 and 7 are courtesy of United Dwelling. Other images are by me.
Share Your Experiences
Do you agree with my list? Have you worked on modular construction projects? What type of project was it, and what lessons did you learn?
Thanks for reading Architect Derek!
Subscribe for free to get new posts delivered straight to your inbox.




